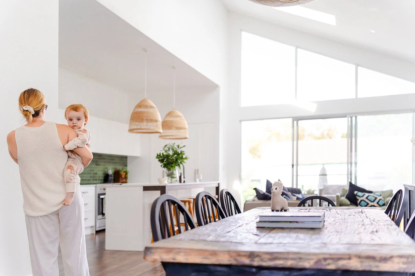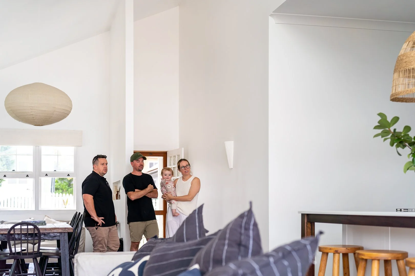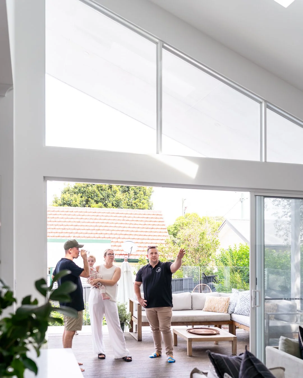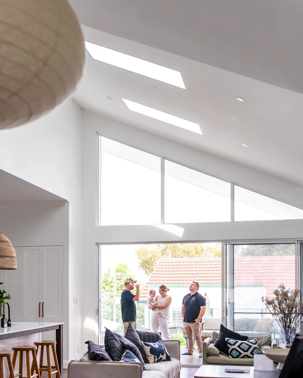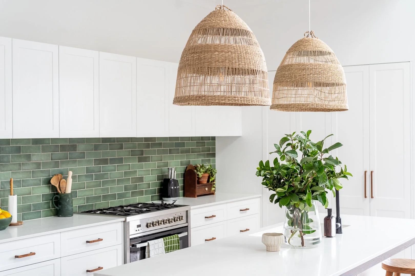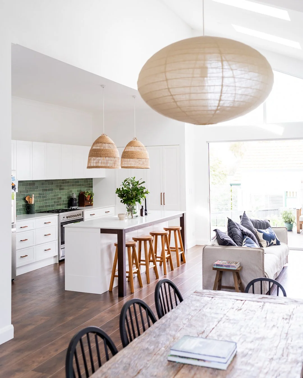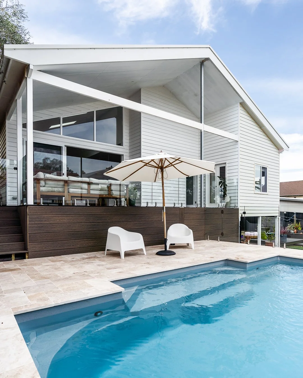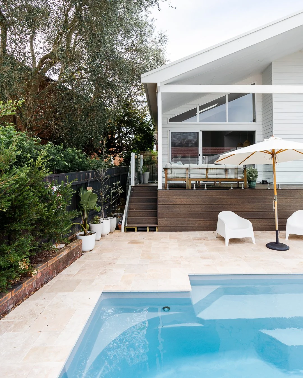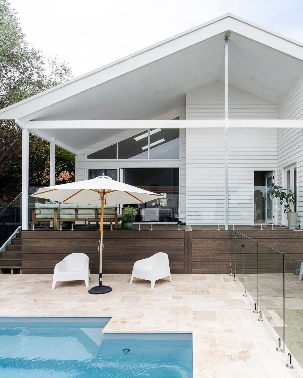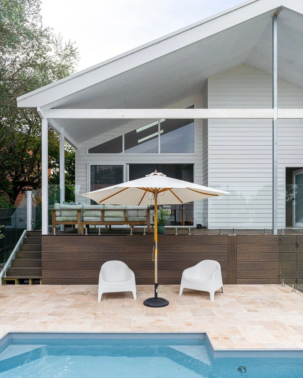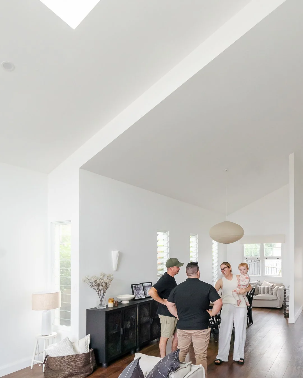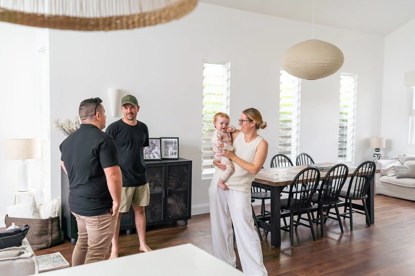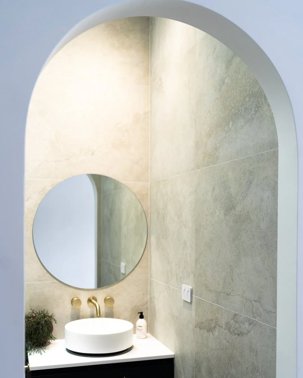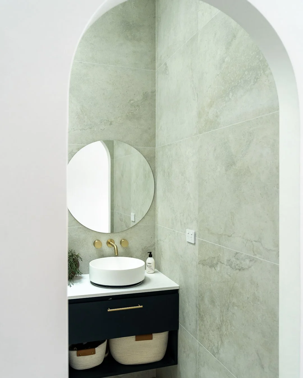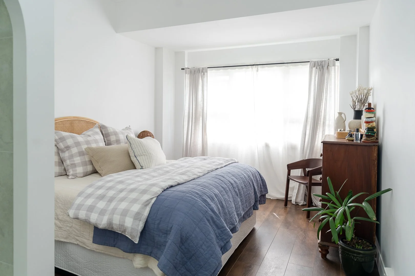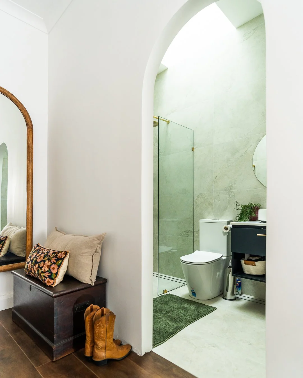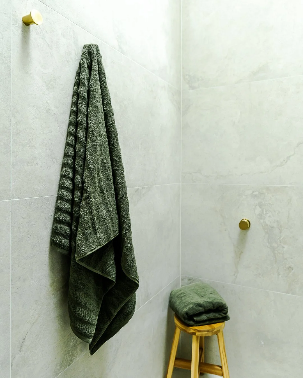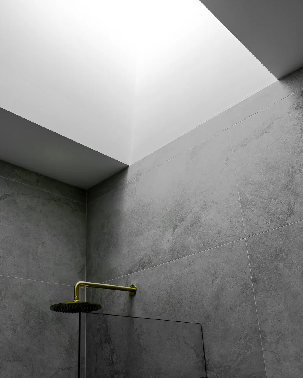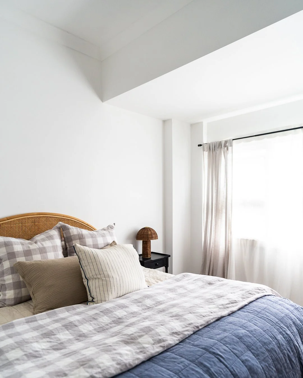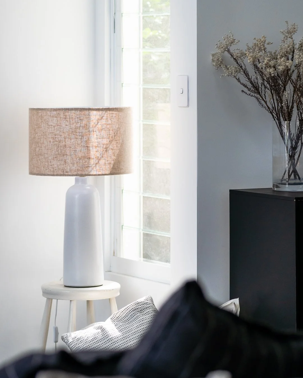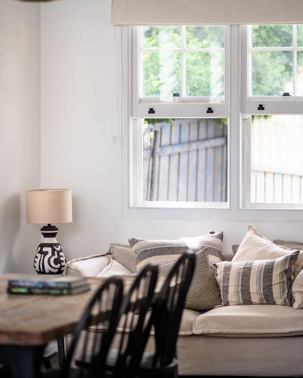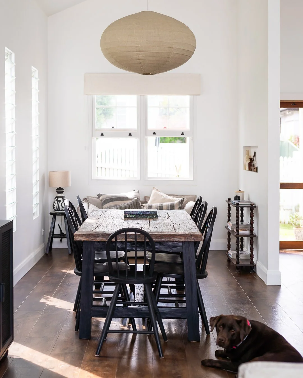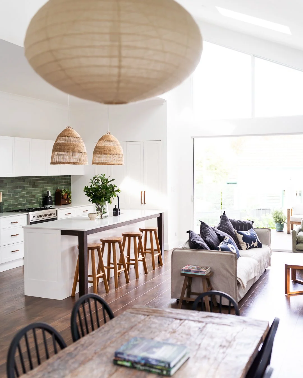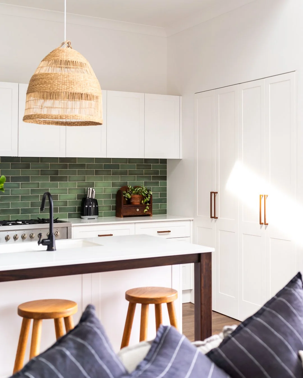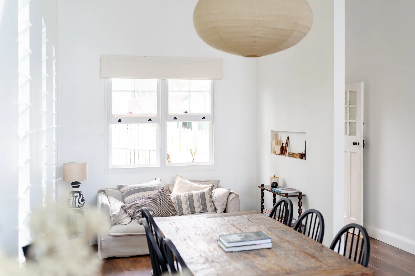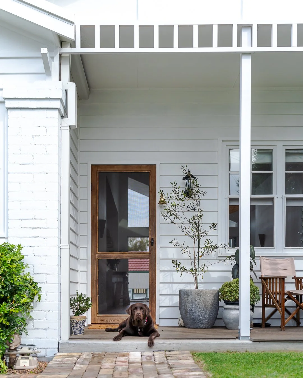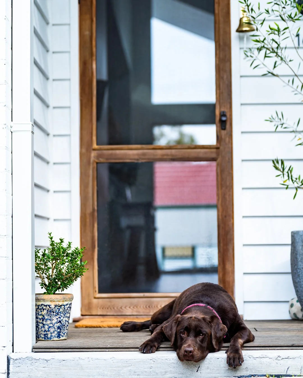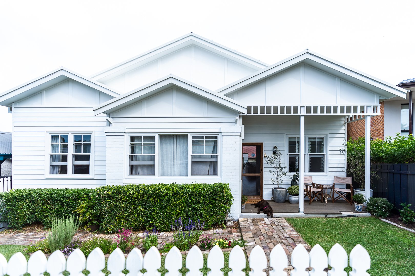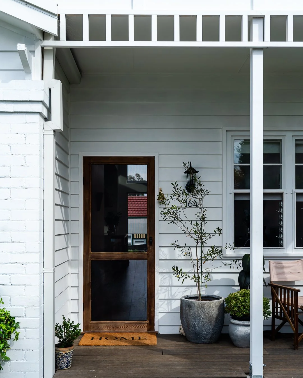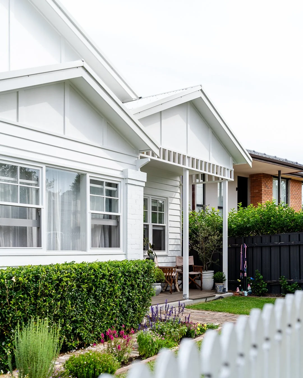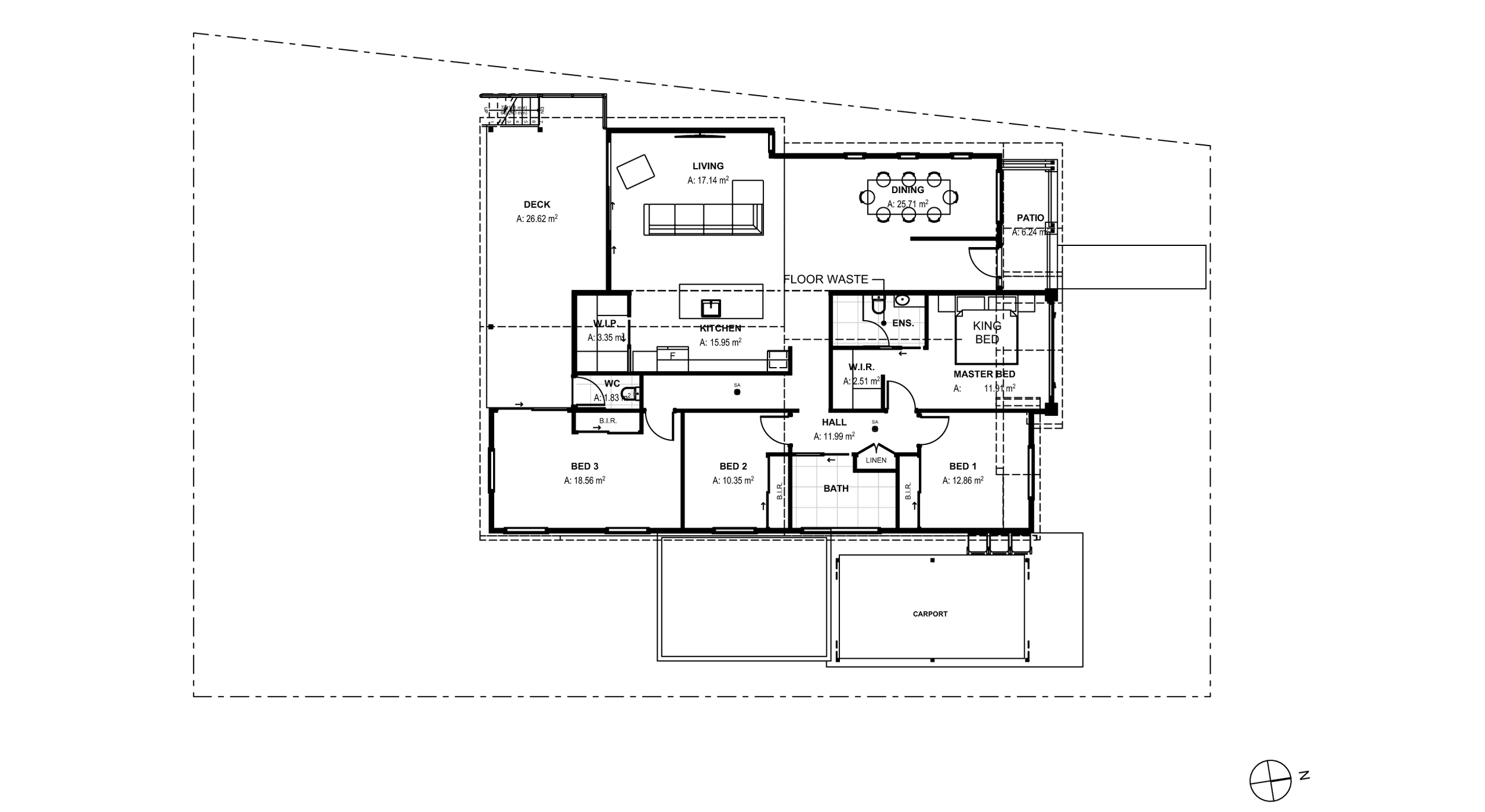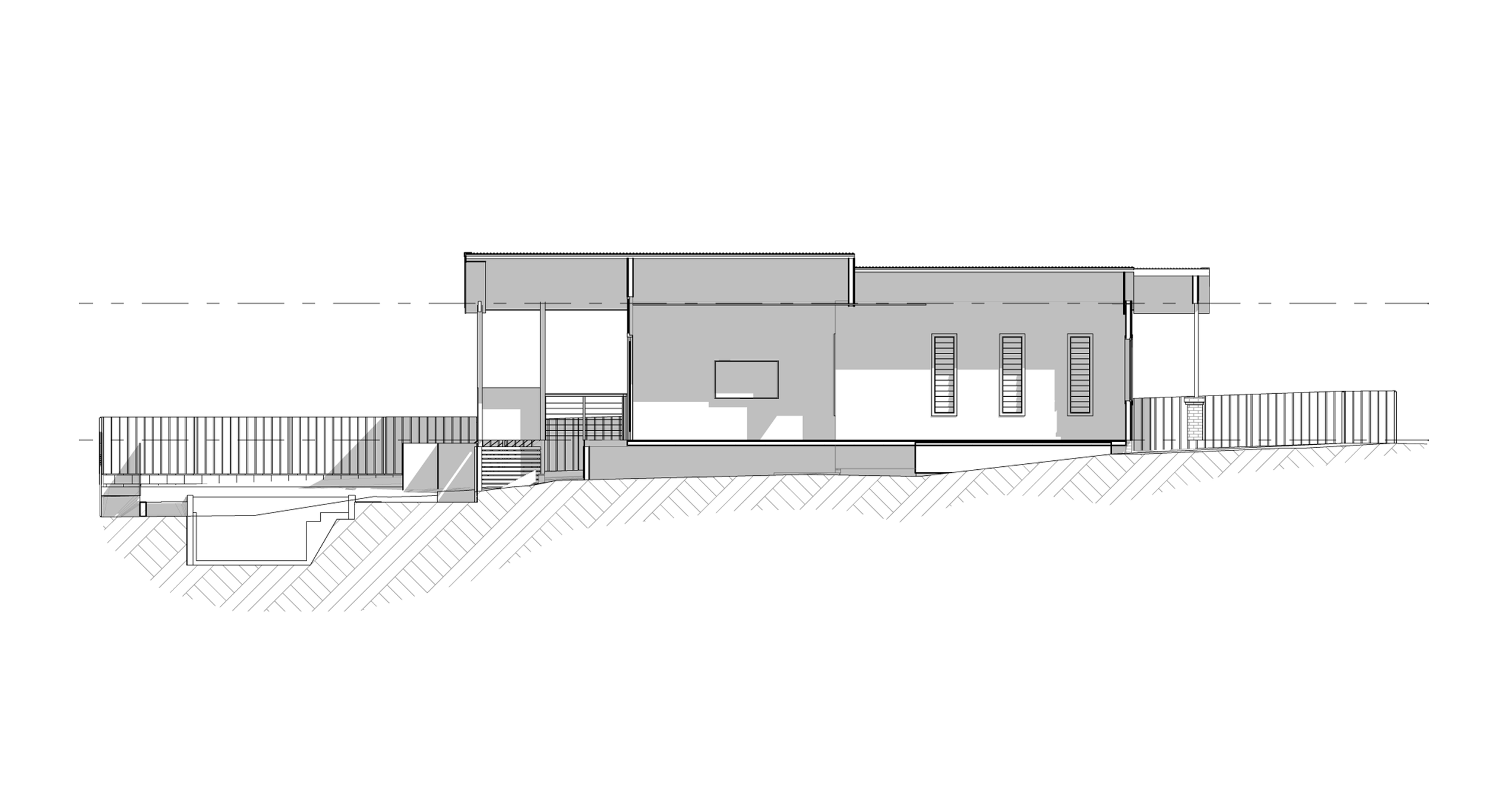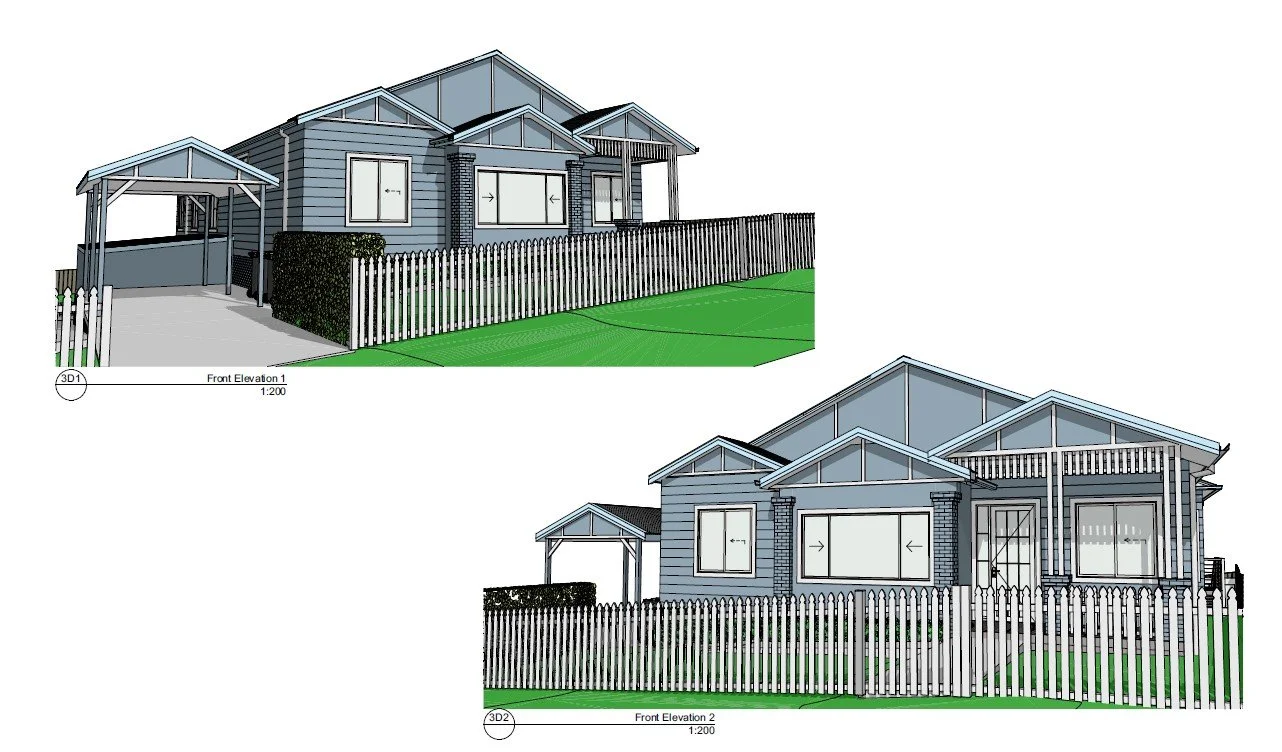Christo Road, Waratah
This family home is a quintessential embodiment of our core design values. A beautifully detailed family home that enhances functionality, charm and connection to outdoor living.
The multi-gable frontage was designed with the same roof pitch, complimenting the existing characteristics of the building, at varying heights and depths. From the street, it is a fairly unassuming cottage home, but the volume created in the raked ceilings is immediately noticeable upon entry. The open plan is connected from the front door to the rear deck and pool with a voluminous, light-filled kitchen, living and dining space. The floor plan steps out to include window opportunities on three sides, allowing the owners to exploit prevailing breezes and cross-flow ventilation throughout the home.
All bedrooms are zoned to one side, with the collaborative spaces on the other. Well placed light voids from skylights further exaggerate the over scaled vertical prominence, mimicked in the ensuite shower. .
PROJECT FACTS:
LOCATION: Waratah, NSW.
STATUS: Completed.
YEAR: 2024
SIZE: 73sqm (conditioned space) + 35sqm (unconditioned space)
COLLABORATORS:
Builder: Dewsbuild
Building Certifier (PCA) - Drake Development Solutions
Planning Consultant - Development Assist Consultants
Pool Supplier: Harvest Pools
